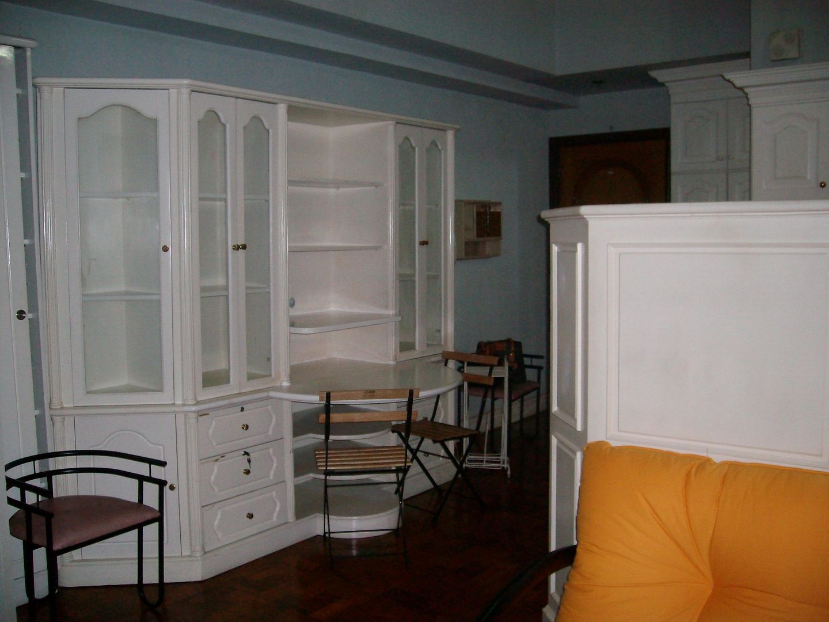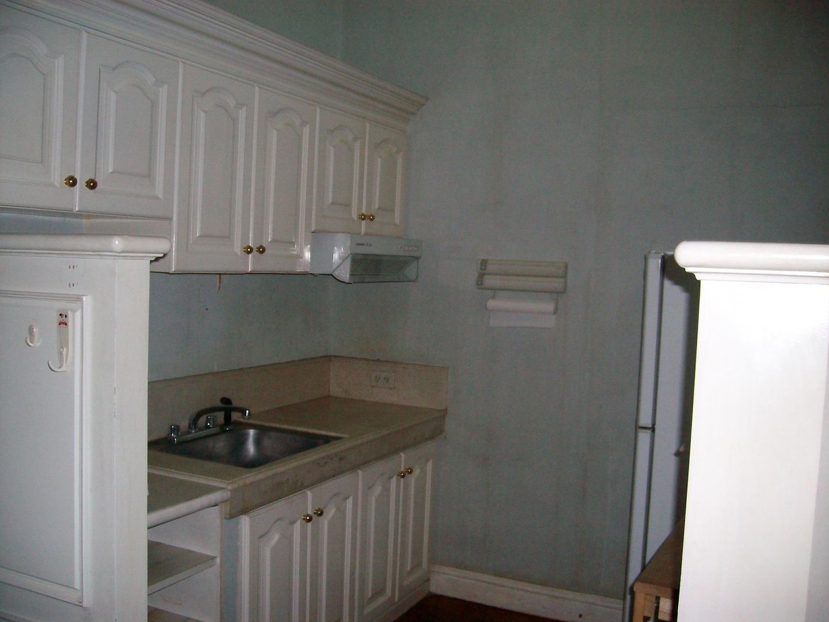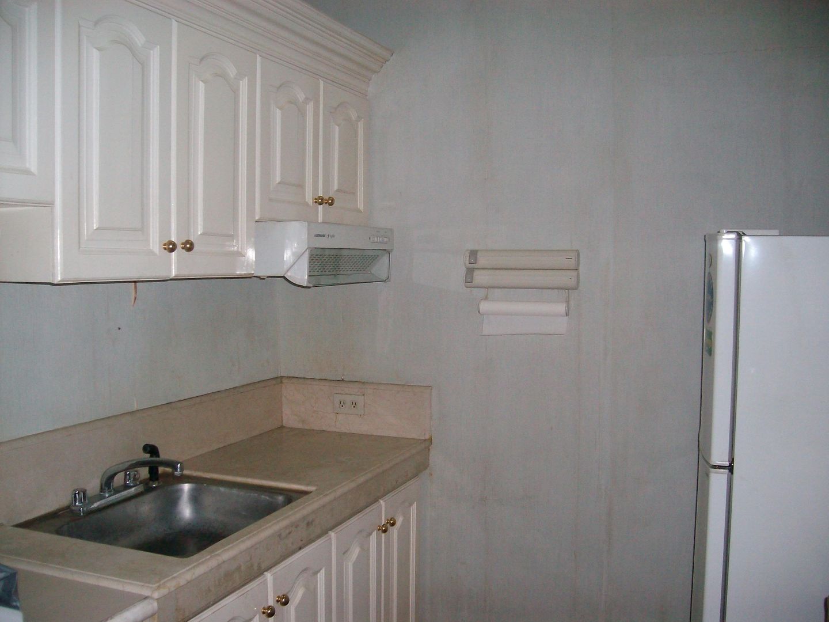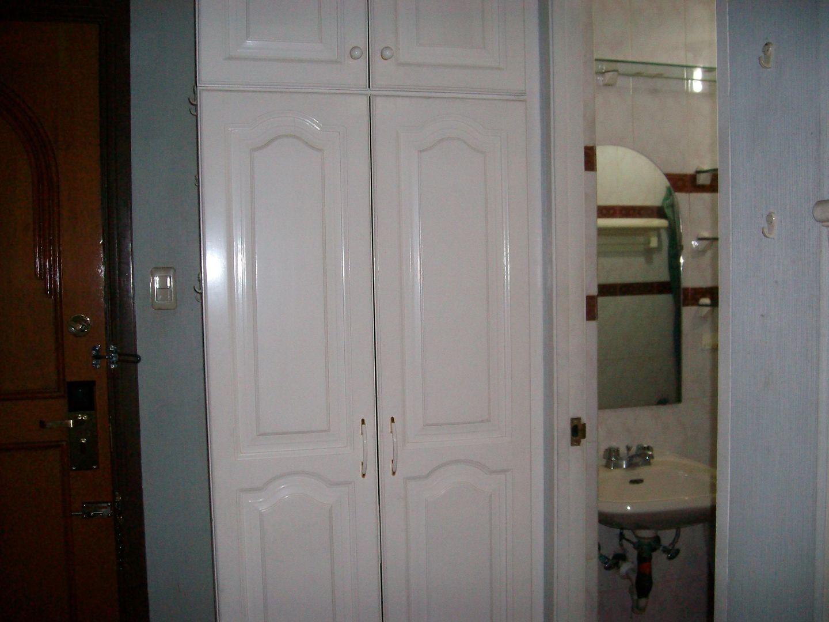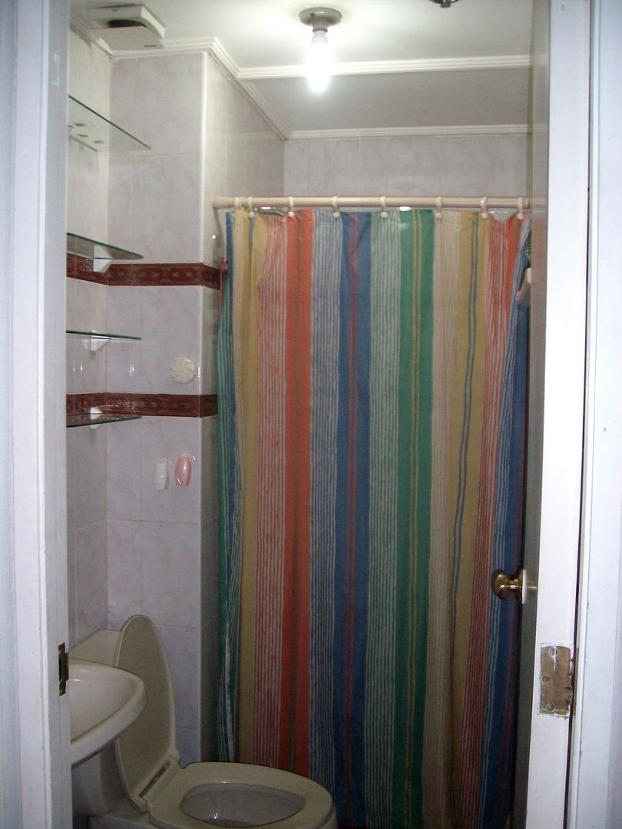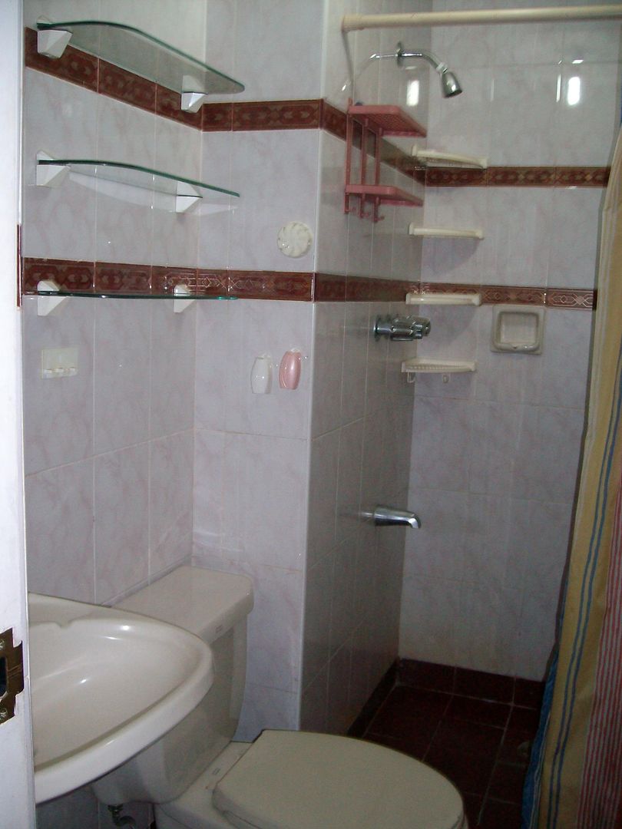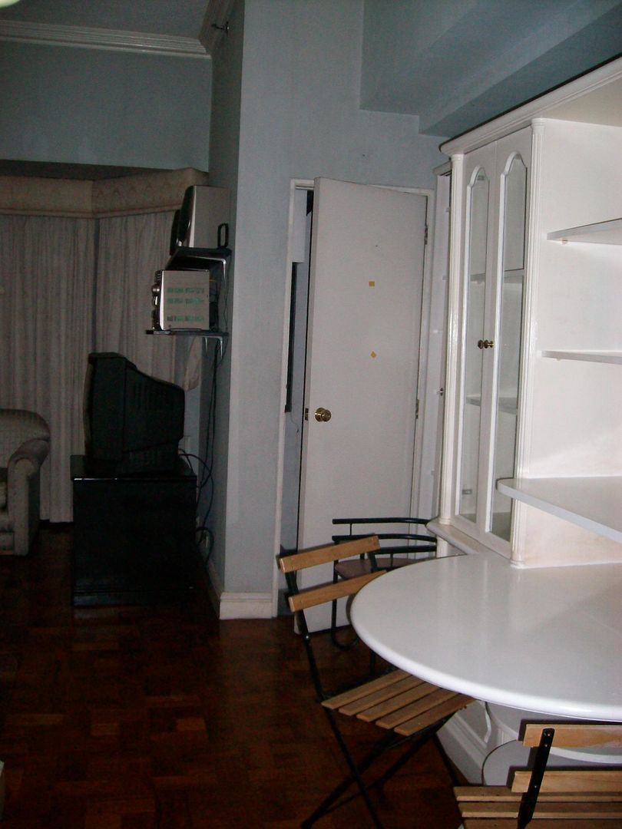Furnished with Two Sofa Beds, TV, mini component, Ref, Aircon, coffee table, cabinets, lamps. 18th floor. Ground floor is 7-11 convenient store. Fronting dela rosa car park with various restaurants, Tapa King, Pancake, Bo's Cafe etc, Back of Enterprise Center (with Starbucks, Jollibee, and dozens of other restos) , just beside Greenbelt 5 (along dela rosa st). Close to Paseo de Roxas and Ayala.
Upon entrance inside the unit, you will see to the right a cabinet module with dining table. On the left is the two dividers, separating the kitchen. The slightly open door is the storage room which is ready for a washing machine since there is a faucet built in for this. There are various shelves inside for clothes, shoes and other household stuff.

There is a TV and mini component here in the living room. Two sofa beds, beige and yellow. You can use the newer yellow sofa bed as your bed and the beige stays as a sofa but in case you have extra guests, you can use both.
At the back of the curtains is a floor to ceiling window facing dela rosa st., the better side of the bldg.
There are two standing lamps too.

Another view of the living room with the window opened. There is a smaller window on the right which you can open for air. It is located above the window aircon.
Next to the sofas you see the TV and mini component. On the right is a multi purpose cabinet with various drawers and shelves plus the dining table.
The white divider against the yellow sofa bed, separates the kitchen and living room/bedroom. The brown door at the far end of the multipurpose cabinet is the entrance to the unit. Chairs are provided. There is a small make up mirror with casing on the right of the white multipurpose cabinet.
This is the kitchen, spacious enough for a studio. Above are cabinets and below is another storage area. There are shelves on the left of the kitchen sink where you can put some kitchen gadgets. Below the shelf is an outlet which serves also as an emergency outlet in case of brownouts. The condo has its own generator. In front of the kitchen sink is a beige finish wooden tray where you can put a microwave or other kitchen utensils and a space for knives. There is a Ref provided on the right side of the wooden rolling tray with wheels.
Another view of the kitchen this time you see a clearer view of the Ref. There is also an oven hood attached below the kitchen cabinet in case you will want to put a stove for cooking. There is a small dispenser attached for both aluminum foil and plastic wraps.
On the right of the brown entrance door (which has a double lock plus an addition slide lock) is a cabinet for clothes. It contains shelves and one drawer. On the right side is the bathroom.
This is the toilet and bath with shower curtains.
An open view of the toilet and bath where you can see the shower. A pink and white shelf is attached to the tiles near the shower where you can place amenities such as shampoo, soap etc. Glass shelves line the upper portion of the sink.
Another view of the entrance.
The door at the end is a storage room and where an optional washing machine can be placed (includes faucet for this purpose)
Facade of the Building
Amenities inside the building for owners and tenants:
- Swimming Pool
- Gym
- Sauna
- Service Area
- Putting Green and jogging path at the rooftop
- Cleaners/laundromat service company at the upper penthouse
- Function Room at the Upper Penthouse which can be rented

Pool located in the Upper Penthouse
Children's pool




